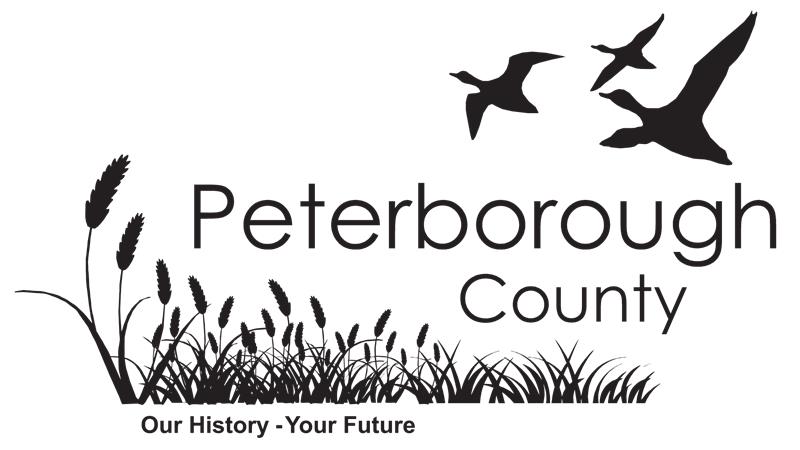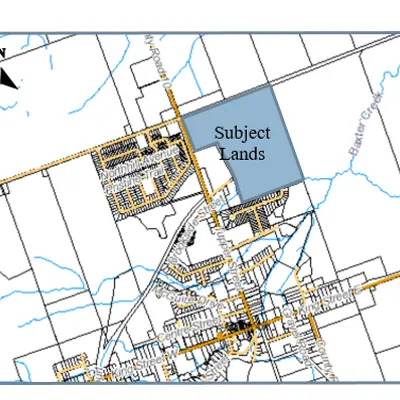Notice of Complete Application for Plan of Subdivision - File #15T-21005
Take notice that the Corporation of the County of Peterborough has received a complete application for a plan of subdivision in accordance with Section 51 (17) and 51 (19.1) of the Planning Act. The application has been assigned file number 15T-21005.
Public Meeting
A Public Meeting as required by the Planning Act was hosted by Cavan Monaghan Township Council on August 2, 2022 at 1:00pm via Zoom. Please see Notice of Public Meeting for further information
Location
A key map indicates the location of the lands which are subject to the above stated application are at Part Lot 15, Concession 5 of Cavan Ward at the south-east corner of County Road 10 and Fallis Line.
Purpose and Effect of the Application
The purpose of the subdivision application is to establish 262 residential units in various forms including 127 lots for single detached dwellings, 55 townhouse units and a mixed use building with 80 residential units and commercial uses proposed on the ground floor. The total area of land comprised of residential development (net developable) is 8.54 hectares. The balance of the lands consisting of a stormwater management pond, two natural heritage/environmental protection blocks, parkland, walkways and internal roads is 20.94 hectares. Access to the site will be from the extension of Fallis Line (east of County Road 10) via two new entrances.
Supporting Studies and Materials
In support of the applications, the following documents were submitted:
- Draft Plan of Subdivision prepared by The Biglieri Group, dated April 27, 2021
- Planning Rationale Report prepared by The Biglieri Group, dated April, 2021
- Agricultural Impact Assessment prepared by Clark Consulting Services dated April 2021
- Functional Servicing Report prepared by Valdor Engineering Inc. dated April, 2021
- Geotechnical Investigation Report prepared by GHD Ltd. dated March 8, 2021
- Environmental Impact Study prepared by GHD Ltd. dated May 28, 2021
- Stage 1 Archaeological Assessment prepared by AECOM Canada Ltd., dated April 2021
- Fiscal Impact Study, prepared by Watson and Associates Economists Ltd., dated July 21, 2021
- Traffic Impact Study and Appendices prepared by Asurza Engineers Ltd., dated April 28, 2021
Second Submission
- Cover Letter
- Draft Plan of Subdivision
- Environmental Impact Study
- Comment Response Memo
- Functional Servicing Report Part 1, Part 2, Part 3a, Part 3b
- Geotechnical Investigation Report
- Master Plan
Third Submission
- Revised Draft Plan of Subdivision, prepared by The Biglieri Group and dated November, 29 2022
- Block 144 Conceptual Site Plan, prepared by The Biglieri Group and dated November 25, 2022
- Environmental Impact Study, prepared by GHD and dated December 16, 2022
- Revised Functional Servicing Report, prepared by Valdor Engineering and dated December 2022
- Site Servicing and Grading Plan, prepared by Valdor Engineering and dated November 2022
- Geotechnical Investigation Report, prepared by GHD and dated January 25, 2023
- Consolidated Response to Comments Chart, prepared by the project team and compiled by the Biglieri Group
Fourth Submission
- Revised Draft Plan of Subdivision, prepared by the Biglieri Group revision dated July 25, 2023
- Block 139 Mixed Use Building Concept Plan prepared the Biglieri Group dated July 31, 2022
- Comment Response Matrix
- Environmental Impact Study prepared by GHD dated August 3, 2023
- Functional Servicing Report prepared by Valdor Engineering revision date July 2023
- Preliminary Site Servicing and Grading Plan prepared by Valdor Engineering
- Response Letter to Geotechnical Investigation Report prepared by GHD dated July 12, 2023
- Fluvial Geomorphic Opinion Letter prepared by Water’s Edge dated July 18, 2023
- Traffic Impact Study and Appendix A prepared by Asurza Engineers dated July 28, 2023
Fifth Submission
- Revised Draft Plan of Subdivision, prepared by the Biglieri Group revision dated November 2, 2023
- Functional Servicing Report prepared by Valdor Engineering revision date December 2023
These documents are available for viewing through the links provided or at the bottom of this page. Peer review of the supporting documents will be coordinated through the County office.
The Right to Appeal
If a person or public body would otherwise have an ability to appeal the decision of the Council of the County of Peterborough in respect of the proposed plan of subdivision to the Ontario Land Tribunal but the person or public body does not make oral submissions at a public meeting or make written submissions to the County of Peterborough before the approval authority gives or refuses to give approval to the plan of subdivision, the person or public body is not entitled to appeal the decision.
If a person or public body does not make oral submissions at a public meeting or make written submissions to the County of Peterborough in respect of the proposed plan of subdivision before the approval authority makes a decision regarding the plan of subdivision, the person or public body may not be added as a party to the hearing of an appeal before the Ontario Land Tribunal unless, in the opinion of the Tribunal, there are reasonable grounds to do so.
Additional Information
Additional information concerning the application is available online through links provided throughout this page, or as attachments at the bottom of the page. Hard copy documents are available for public inspection by written request to the County of Peterborough at the address shown below.
To Be Notified
If you wish to be notified of the decision for any or all of the applications, you must make a written request to the County of Peterborough at the address noted below.
Contacts
County of Peterborough Planning Department
470 Water Street
Peterborough, ON
K9H 3M3
Tel: (705) 743-0380
planning@ptbocounty.ca
3rd Submission - 15T-21005 - Draft Plan of Subdivision
3rd Submission - Block 144 Conceptual Site Plan
3rd Submission - Comment Response Chart
3rd Submission - Environmental Impact Study
3rd Submission - Functional Servicing Report
3rd Submission - Geotechnical Investigation Report
3rd Submission - Site Servicing and Grading Plan
4th Submission - 15T-21005 - Draft Plan of Subdivision
4th Submission - Block 139 Mixed Use Building Concept Plan
4th Submission - Comment Response Matrix
4th Submission - Environmental Impact Study
4th Submission - Fluvial Geomorphic Opinion Letter
4th Submission - Preliminary Site Servicing and Grading Plan
4th Submission - Response Letter to Geotechnical Investigation Report
4th Submission - Traffic Impact Study
4th Submission - Traffic Impact Study, Appendix A
5th Submission - 15T-21005 Draft Plan of Subdivision
Agricultural Impact Assessment
Geotechnical Investigation Report
Geotechnical Investigation Report
Second Submission - Comment Response Memo
Second Submission - Cover Letter
Second Submission - Draft Plan of Subdivision
Second Submission - Environmental Impact Study
Second Submission - Functional Servicing Report Part 1
Second Submission - Functional Servicing Report Part 2
Second Submission - Functional Servicing Report Part 3
Contact Us
Contact Peterborough County
470 Water Street
Peterborough, Ontario, K9H 3M3
Monday – Friday
8:30am – 4:30pm
Phone: 705-743-0380/1-800-710-9586
Fax: 705-876-1730
info@ptbocounty.ca

